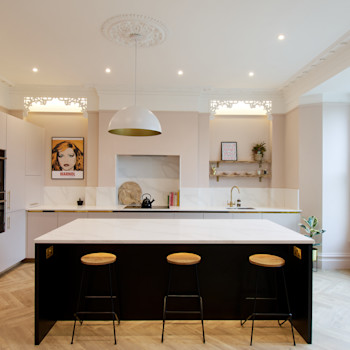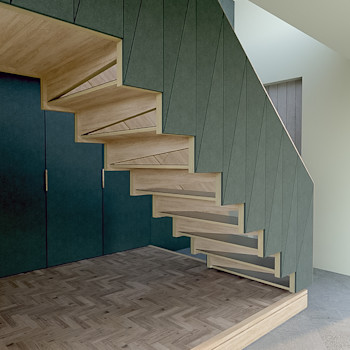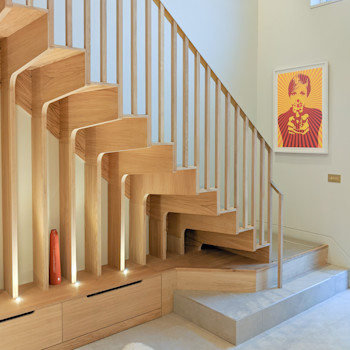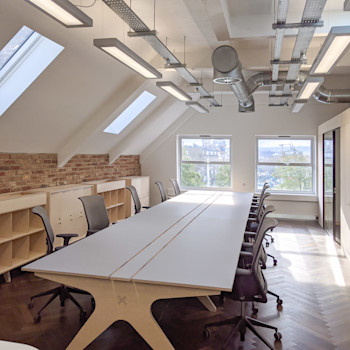
Rethinking Joinery
See how we're supercharging the way joinery is designed and made with our screen to machine workflow.




SketchUp Configurator Coming Soon
We're working hard on our configurator so that you can power up your joinery specification.
Configure your products
Choose from our library of products and configure sizes, features, and materials to suit any project.

In the tools you know
No need for extra pieces of software. Our Configurator will be compatible with the packages you use day to day, starting with Sketchup.

We'll fabricate the parts
Our screen-to-machine technology removes the time spent redrawing designs for fabrication. Simply submit your project from the Configurator.

Locally to your site
We use a distributed manufacturing network so we can use a CNC workshop close to you and your project, saving carbon in the process.

And deliver them to you
Your parts arrive on site, labelled and ready to be assembled and finished.

Tried and Tested
Don't just take our word for it. Have a look at the projects we've completed using our unique workflow.

Westbury Kitchen
A warm neutral colour scheme for the main cabinetry is complemented with a darker toned kitchen island. The kitchen is accessorised with brass details - the brass handles, tap and inlays work beautifully against the warm neutral colour of the cabinets and add to the overall feminine look and feel. The bespoke fitted larder makes a fabulous kitchen addition, with custom plywood door mounted spice racks, multiple shelves and plenty of room to store the toaster, breadbin and coffee maker. The wall of tall cabinets offer plenty of storage with pull out larder units and their neutral colour means they blend perfectly into the wall and not dominate the room. All units are constructed from solid plywood, custom sized with bespoke detailing throughout. Cabinets vary in depth to fit around the chimney breast, existing fridge freezer and room geometry. The doors are custom sprayed to match the chosen colour palette blending seamlessly with the interior wall paint. Light and airy, this beautiful painted kitchen creates a striking focal point and is just waiting to be used to entertain in.

Chosen Cottage
Solid guarding "ribbon" stair, with a saw tooth underside and open risers. This stair follows a L shaped path, with 2 flights and a 90 degree turn mid way up. The guarding is solid, and provides the structure for each flight. Internally, the warm ash veneered ply is exposed, externally, the stair section is clad in Valchromat panels.

Frilford Stair
Based on the award winning Brockeridge Stair, this single flight with a turn at the base has benefited from several assembly lessons learned at Brockeridge.

Queens Square Furniture
We worked closely with opendesk (https://www.opendesk.cc/) to parametric size some of their existing designs to work with our platform and to reduce assembly time in the workshop and on site. The lockers here, (originally an opendesk Fin Locker design https://www.opendesk.cc/fin/fin-lockers#get-it-made) not only now incorporate a soft close cabinet hinge and switch to a hidden cam assembly strategy, but have multiple array configurations. Any number of horizontal and vertical divisions can be configured from a single model. In this project, the client wanted larger full height staff lockers, where the size of each locker bank was governed entirely by the size of the lift to the top floor.
Funded for Innovation
For the second time in three years, we have been awarded a government grant from Innovate UK, which we're using to develop our tools and services for joinery professionals.

Winners of the Wood Awards
Awarded for our Brockeridge Staircase, 2020 - “This is a very beautiful and impressive stair.”

Interested?
If you'd like to know more for a new project, or even if you're just intrigued, please don't hesitate to get in touch.